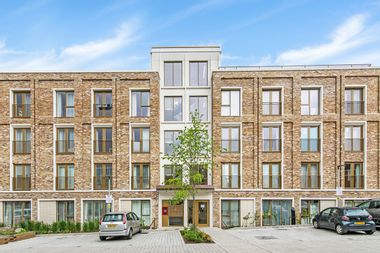Get updates from The Developer straight to your inbox Yes, please!
West Green Place, Haringey - Pocket Living with HTA Design

Where is the project located - please enter full address and postcode?
Apple Tree Road, London, N17 6PN
Who is the developer/client of the project?
Pocket Living
Please tell us the story of this project in 250 words max. When did the project complete? How has it evolved? Please upload images, maps or drawings that help describe the project in its location.
West Green Place is the regeneration of what was council owned brownfield land into a new residential street that re-provides community uses, opens a new access to Downhills Park and completes the existing Victorian street pattern that surrounds the site.
The design comprises 126 homes designed for Pocket Living. They are organised along a new tree lined street with a generous public realm and entrance square forming the main point of arrival from the north. At the southern end the site opens up to reveal residents raised planters used as allotments and an orchard. The buildings are split either side of the avenue with flats arranged as pavilions along the park edge to the west. On the opposite eastern side of the avenue are predominantly two and a half storey townhouses, arranged in terraces of four, culminating in three storey flat blocks at the northern end, which faces the entrance square. This arrangement enables the houses to sit back to back with existing houses.
The scheme establishes new public routes between the existing residential streets to the west and the park to the east. Community uses that previously existed on the site (in run-down or poor quality temporary buildings) have been rehoused in a new, purpose built home that forms a key element within the new development. This anchors the entry square space and ensures integration with the existing neighbourhood by providing a new focal point for the whole community.
How has this project made a positive economic, social and environmental contribution to the wider place and its citizens? 250 words max. Please upload an images, clippings or drawings that support your statement.
The key positive economic and social impact is that 98 of the homes have been sold at a discount of 20% from the market rate using Pocket’s unique model. As such nearly 80% of the homes meet the GLA’s definition of ‘Affordable Homes’ and prioritise local residents who are first time buyers and earn below the GLA’s salary threshold. This is designed to ensure that key workers can purchase and live in London close to their place of work, bringing important quality of life improvements to them as well as the important socio-economic benefits of delivering homes for key workers.
In addition to this there are also 12 open-market two-bedroom flats designed specifically to support sharers and offering an accessible entry point into the housing market. Finally, in a first for Pocket Living there are four terraces of townhouses providing a total of 16 three-bedroom family homes, ensuring that the new development benefits from a diverse community that accommodates families. In a borough where the average house price is now 11 times the local average income, there is huge demand for this sort of housing.
The scheme integrates a combined energy centre that serves the larger pavilion flat blocks and this is combined with photovoltaics at roof level. The embodied energy of the design was reduced through the use of a offsite fabricated bathroom pods and utility pods that are repeated throughout the flats.
How has this place adapted over time to changing demographics, behaviours, market context, policy, transport habits and the climate crisis? 250 words max. Please attach images, drawings or reports that support your statement.
The project demonstrated the value and success of a thorough consultation and engagement process. Pocket engaged directly with key stakeholders West Green Play Group and the Goan Community Centre both of whom were relocated as a part of the development into a purpose-built facility on the site. This facility was built by Pocket on behalf of Haringey Council and provides a modern, bright and fully accessible space to allow the Goan Community Associations to continue their current activities but also allow them to provide more services and give access to more of the community. During the consultation process, Pocket met with local residents, Friends of Downhills Park, representatives of the Goan Community Association, West green Play Group and the Harris Academy. By engaging directly with the Friends of Downhills Park Pocket ensured that the development served to enhance the border with Downhills Park. The creation of the new frontage to the park has led to new access points from the park and opening up of views into the park.
Please share any figures that support your entry – for example, increased dwell time, happiness surveys, post-occupancy surveys, footfall, event attendance, or observed changes in behaviour. Article references or quotes from supporters or reviews in the media may also be included. 250 words max.
Although newly completed it is already easy to observe changes on the site and in the surrounding area. The residents have colonised the raised planters and turned them into community allotments. The park has been enlivened by the presence of residents both looking onto the park and using the park as part of their daily routine. Equally the new community facilities on the site have encouraged new people into the site and enabled a broader appeal to their community uses.
Resident stories:
www.pocketliving.com/blog/citymakers/tharas-story/
www.facebook.com/pocketliving/videos/meet-cherise-a-west-green-place-n17-resident-who-grew-up-in-social-housing-but-a/445979653444911/
www.dyvikkahlen.com/index/west-green-place-community-centre
Sign up to our newsletter
Get updates from The Developer straight to your inbox
Thanks to our organisation members
© Festival of Place - Tweak Ltd., 124 City Road, London, EC1V 2NX. Tel: 020 3326 7238
