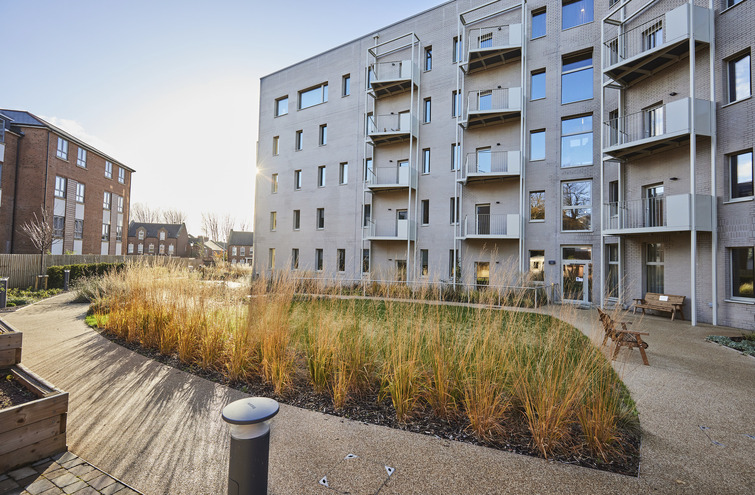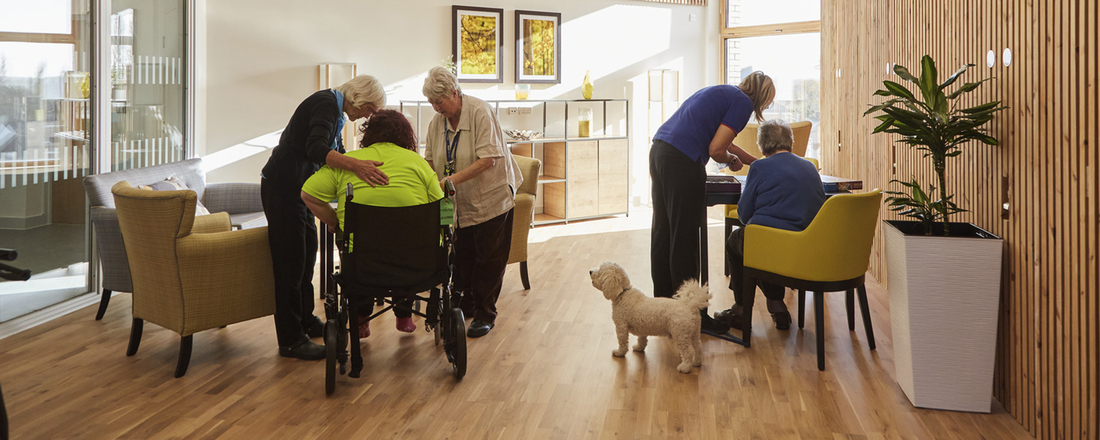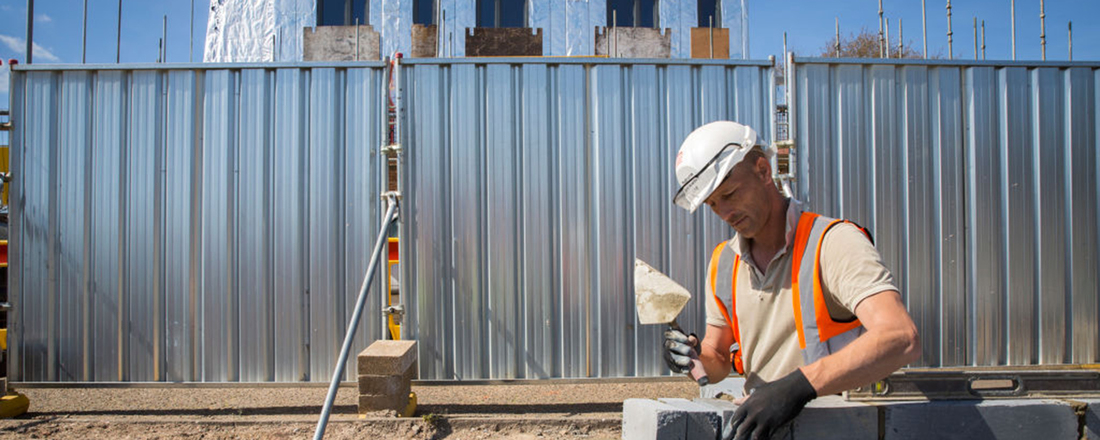Get updates from The Developer straight to your inbox Yes, please!
Passivhaus: It’s time to tackle indoor air quality in homes
Exposure to indoor air pollution causes a range of health problems and contaminates including mould. But we can build energy-efficient airtight homes with clean air, writes Passivhaus architect Mariam Kapsali

Architect & Passivhaus Designer for Architype who has worked on a variety of projects from schools to housing.
...more
It’s been estimated that we spend 87% of our time indoors, or if we live to be 80, the equivalent of 72 years inside. The drive for better air quality in our big cities has largely been focussed on external air quality and diesel emissions, but isn’t it time we thought seriously about how to create a healthy indoor environment too?
Both short and long-term exposure to indoor air pollution can cause a range of health issues, including respiratory diseases, heart disease, cognitive deficits, and cancer. The World Health Organization estimates 3.8 million people worldwide die every year from illnesses attributable to harmful indoor air from cookstoves and fuel.
Studies show certain populations may be affected more than others: Children, older adults, individuals with pre-existing conditions and households of low socioeconomic status are often exposed to higher levels of indoor pollutants. Good internal air quality is a key measure of health and wellbeing – and is included in the WELL standard.
Houses have high levels of indoor humidity as a result of daily activities, and occupant training and engagement becomes particularly important in buildings that feature new technologies
Many factors contribute to poor indoor air quality. Sources unique to the indoor environment involve human activities within buildings, such as wood-burning, cooking, and cleaning; vapours from building and construction materials, equipment, and furniture; and biological contaminants, such as mould, viruses, or allergens.
Ensuring good levels of ventilation, through the installation of reliable systems, is the main way of removing air pollutants that inevitably appear. In Passivhaus buildings, fresh filtered air brought in through ventilation helps keep CO2 levels down which means buildings don’t feel stuffy, avoiding that that mid afternoon energy slump that makes so many of us feel tired and lethargic.
The Passivhaus energy metric focuses on good fabric performance and low energy use through high levels of insulation, high performing triple-glazed windows, airtight envelope, reduced thermal bridging, while also promoting good internal air quality through a continuous supply of fresh air via Mechanical Ventilation Heat Recovery (MVHR) – a low carbon technology and different to traditional HVAC – and by minimising overheating through careful window and shading design.
Houses have high levels of indoor humidity as a result of daily activities. Occupant training and engagement becomes particularly important in buildings that feature new technologies that people might be unfamiliar with, especially in buildings that do not rely on natural ventilation. For example, turning off the mechanical ventilation in an airtight building can become a problem. On the other hand, practices such as making use of booster settings while cooking and using an extract fan, drying clothes in airing cupboards or in rooms with a vent extract will help maintain good levels of humidity along with good levels of CO2.

Problems arise then there is not sufficient mechanical ventilation to ensure adequate air exchange and when the choice of finishes and materials specified do not pay attention to off-gassing and VOCs. MVHR ensures a continuous supply of fresh air and the removal of polluted air and excess humidity.
Metrics around mechanical ventilation supply specify a minimum of 30 m3/h.person needed for fresh air requirements, but the sizing of systems is the responsibility of Mechanical Engineers. Buildings may fail to meet their design aspirations due to factors such as poor construction quality, poor commissioning or inadequate occupant training/engagement. Retrofitting buildings can also pose extra challenges around condensation and mould growth if not done properly, and in some cases specialist modelling may be required.
Overheating is a growing issue as temperatures rise and residents struggle to keep cool. Through Passivhaus design modelling you can spot hotspots at design stage and re-orientate or re-design glazing and shading to help keep temperatures even year round. For a recently completed Passivhaus extra care home in Exeter, we used Exeter University’s PROMETHEUS weather data to climate-proof the building to 2080, so it can adapt to changing climates.
UK buildings can perform up to 10 times worse than design predictions, which is referred to as the performance gap. Would you buy a car that only satisfies 70% of its requirements?
The design and construction industry is woefully lacking in evidence around healthy building performance. Without monitoring, how do we know how buildings are performing and how can we all improve?
Post occupancy monitoring (also referred to as Building Performance Evaluation) is key to ensuring buildings deliver on their promises and design intentions. UK buildings can perform up to 10 times worse than design predictions, which is referred to as the performance gap. Would you buy a car that only satisfies 70% of its requirements? Why do we accept this for buildings?
If industry and clients included wellbeing metrics and building performance evaluation in employers requirements, we would all be much better informed and wouldn’t make easily avoidable mistakes. Having to demolish or retrofit buildings that are only a few years old to try and make them more comfortable to live in is disastrous for occupants, developers and the planet.
Low-carbon buildings go hand in hand with healthy buildings which need good airtightness along with careful detailing for the removal of draughts, humidity, condensation and mould. Mechanical ventilation with heat recovery provides a continuous supply of fresh air while minimising unwanted heat losses. Controlled ventilation and airtightness are also critical in polluted environments to ensure less pollution and dust.
The specification of natural, biobased materials further promote good indoor air quality by reducing exposure to toxic off-gassing and volatile organic compounds (known as VOCs). Natural materials also have a smaller carbon footprint as they have lower embodied carbon emissions. Finishes such as paints, floor finishes and furniture should be specified for low VOC, as well as ensuring a good supply of fresh air. We are conducting our own air quality research, with University College London’s Institute for Environmental Design, and have found that even selecting the right cleaning materials make a difference to air quality.
Setting high targets to achieve all this through national policies is key. While there is little evident commitment to this in England, Scotland has been blazing a trail through several exciting policy developments.
In Scotland from January 2025, all new-build homes will have to meet a new Scottish version of the Passivhaus standard. And the Scottish Futures Trust is linking the funding for all new schools to a metric requiring healthy indoor environment and an energy metric target for a minimum period of 25 years post completion. Funding is released over that 25-year period on the basis of regular reporting on performance to Scottish government.
Local authorities in Scotland were initially sceptical and surprised that they would have to provide evidence of good internal air quality and low-energy consumption, but the industry has geared up and started delivering these first few projects on site. The Scottish government is now looking at the same for existing buildings, after rolling this out for new buildings.
There is a lack of technical knowledge both at design stage shown through bad detailing and poor quality construction
Industry must upskill to meet these targets and achieve net zero. There is a lack of technical knowledge both at design stage shown through bad detailing, and poor quality construction. We need to improve our skillsets and share the knowledge, including learnings from previous mistakes. A collaborative, no blame culture is the best way to achieve this. More and better building performance evaluation will also tackle the performance gap. More data on the environmental credentials of materials and building elements (such as Energy Performance Certificates (EPCs) would also help.
But there is hope. We can achieve low-carbon, high-performing and healthy buildings that benefit both residents and the planet. We have the tools and knowledge to achieve this, and the evidence for new-build and retrofits. And we see more and more interest from local authorities, housing associations, developers and clients every day. If we continue the drive together, we can all breathe a bit easier.
Mariam Kapsali is an architect and Passivhaus designer at UK practice, Architype
If you love what we do, support us
Ask your organisation to become a member, buy tickets to our events or support us on Patreon
Sign up to our newsletter
Get updates from The Developer straight to your inbox
Thanks to our organisation members
Become a member
© Festival of Place - Tweak Ltd., 124 City Road, London, EC1V 2NX. Tel: 020 3326 7238

